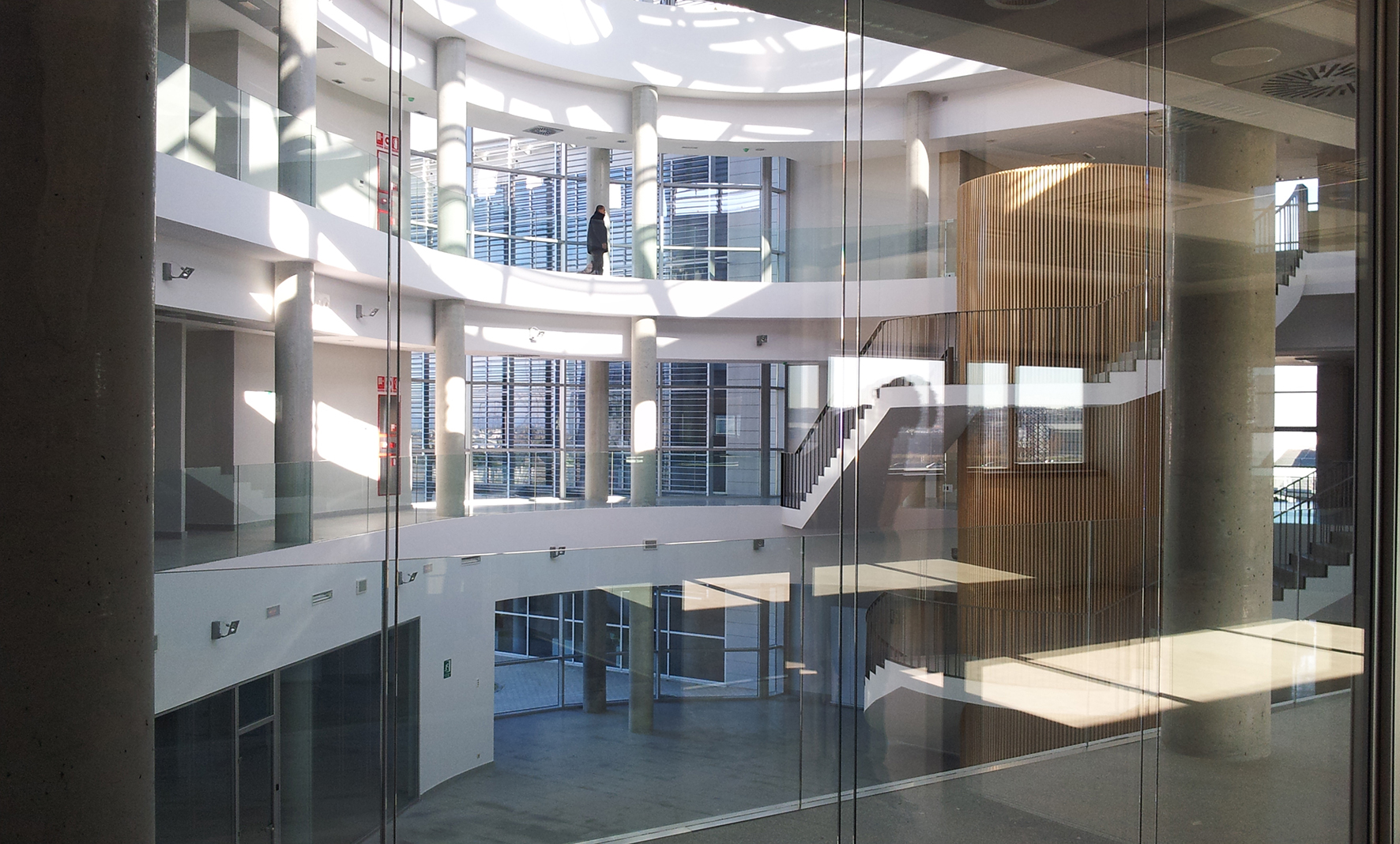Most of the solutions implemented in the construction of the IMDEA building are climate change adaptation and mitigation measures at the same time.
The building was designed according to the criteria of bioclimatic architecture, in order to achieve low indoor temperatures during hot periods and minimise energy use for cooling and lighting. Building facades are back-ventilated with 80 mm isolation and different exterior finishes for optimal result. It is enveloped by large transparent surfaces, especially in the indoor walls, which improve the appearance and lighting of the building. Horizontal blades (“fixed large louvre blade system”) are used on the outside of the building, thereby offering effective solar shading without impairing the view. These sunshades protect the users against an excessive level of heat due to solar radiation or the possibility of glare when the solar altitude is at its highest or when the levels of radiation are very high. Together with a proper orientation of the building, the sunshades enable optimal use of the incoming light in times of low solar altitude (early morning, late evening and winter days). Roof areas exposed to direct sun have been covered with a special white material reflecting radiation, which reduces the amount of energy needed for cooling and the contribution to the urban heat island effect.
Special care has been taken in the orientation of the building: different facade systems have been designed and compared in order to develop the optimal facade according to function and orientation. The building was designed in modules, so it could be expanded or divided without affecting its functionality or image. The core of the building forms its heart in terms of use and is designed as a natural meeting and interaction place. The research spaces are placed around it. In those spaces the technical equipment is placed on top, thereby forming a passive defence cover against excessive solar radiation and heat.
Adaptation measures have also been developed with respect to water management. Water-saving systems are implemented; for example sinks, toilets and urinals consume very little water and the saving is over 40% compared to a conventional building. Additionally, all the water from the roof is collected and used to irrigate green areas or for other non-specified purposes. Not only extreme droughts, but also extreme rainfalls are taken into account; the parking has a permeable surface, which drains water quickly after the event. The green area surrounding the building is covered with local trees and plants.
The climate mitigation measures that have been taken in consideration focus mainly on energy efficiency, renewable energy sources and reduced energy consumption. The building has energy efficient facilities and a monitoring and control system to ensure optimal use of those facilities. The building has become more energy efficient every year, due to this monitoring system. A closed system of water cooling also supports the energy and water efficiency of the building. An aquifer thermal energy storage installation, cogeneration and solar panels are installed as renewable energy sources.
Resource efficiency was another important focus of the project. During construction, recycled materials were used, such as steel, aluminium or glass; as well as locally made components, such as natural stone, concrete and ceramic materials. Sustainability of the materials was also an important issue and therefore the materials derived from wood have the FSC certificate. The whole IMDEA building was designed and developed according to the Green Building specifications (established by the US Green Building Council) and obtained the LEED Gold Certification.
Finally, climate change mitigating measures are also implemented via behavioural measures; electric cars and carpooling are encouraged by the reservation of special places on the IMDEA parking area.



