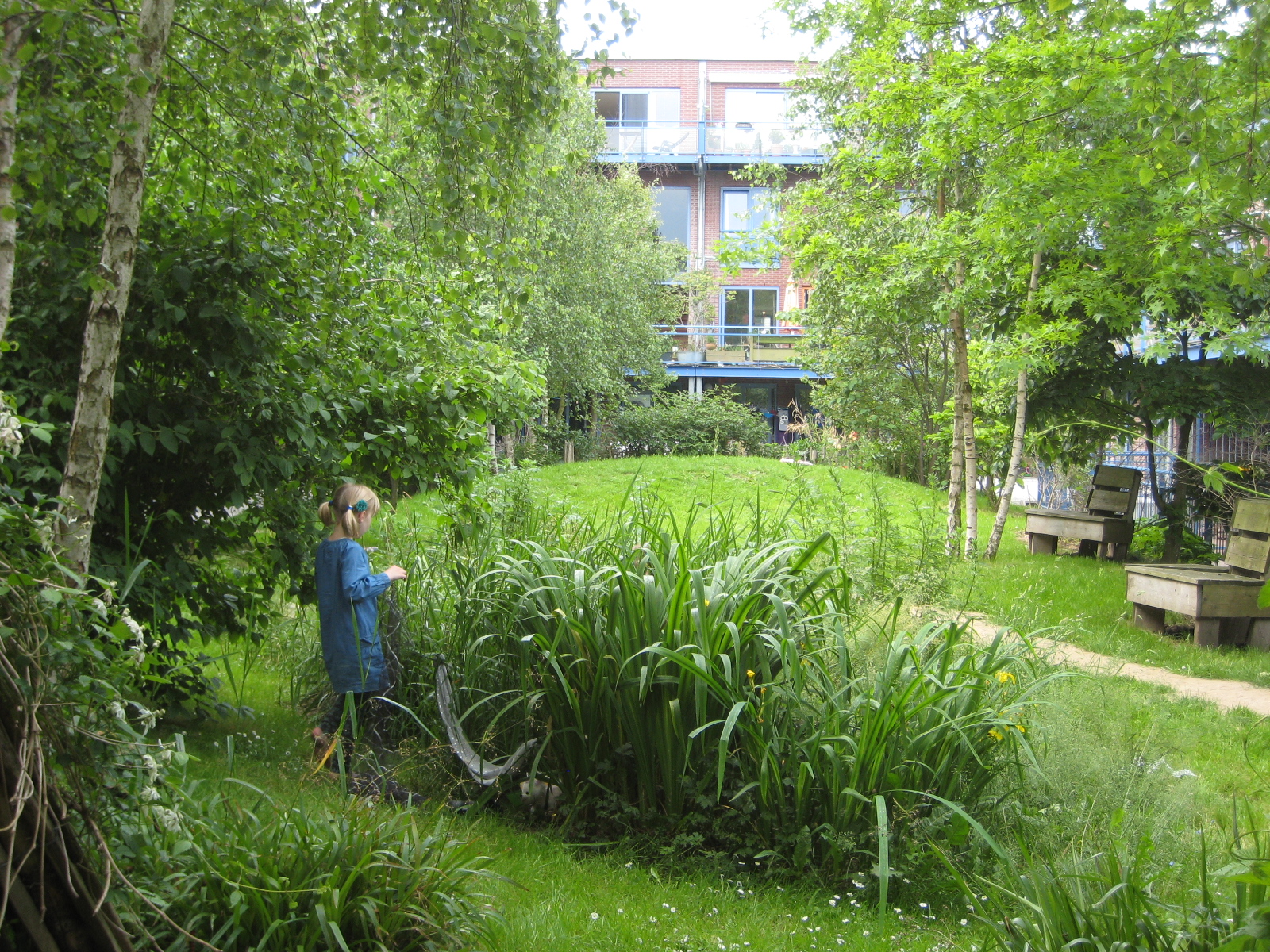The project is a collective private commissioning (CPC) initiative. This means that future residents jointly developed the project, including carrying the risks involved in the pre-financing. Future residents organized themselves in a foundation (Vrijburcht Foundation). This organisational set-up has the benefit that it gives much freedom to the future residents to realize their wish, but also asks for strong commitment to the process. All costs were carried by the Vrijburcht Foundation on behalf of the (future) residents.
There was no subsidy involved. Instead Vrijburcht Foundation arranged with Rabobank the option of a personal loan at favourable interest rate and arranged procedures for a special mortgage construction of Amsterdam for people with an average regular income (the so-called ‘Amsterdamse Midden Hypotheek’). Also the (social) housing corporation ‘De Key’ provided financial warranty and know-how.
Vrijburcht was initiated in 2000 by a group of people around the architect, all living in the centre of Amsterdam. They saw the possibility to create their own new housing in a CPC project. It was their vision that the building should include working spaces and a theatre function. This small group of people started to involve more people, and presented their plan to the municipality. The municipality of Amsterdam reserved specific areas of the newly constructed island ‘Steigereiland’ for the CPC project. In 2002 a parcel was definitively allocated to Vrijburcht. In the course of 2002 it became clear that there were not enough participants yet. At this stage the (social) housing corporation ‘De Key’ got involved and in 2003 De Key signed an agreement with Vrijburcht Foundation, which was legally established the same year. The agreement concerned back-up and support in the realization of the programme, and the financing of 21 homes, subsidised rental of housing for assisted living for six young people with a light impairment and their attendants (De Roef), and the purchase and lease of the day-care and café building. ‘De Key’ has been granted a passive general board membership in the Vrijburcht Foundation. The courtyard garden commission becomes active in 2004 and presents its plans in a workshop in June 2004, around the time of the completion of the preliminary design.
The design of the courtyard garden was made by landscape architects who were also involved in Vrijburcht Foundation as residents-to-be. Their involvement in an early stage of the process made it possible to come to a real integration of garden and building (e.g. parking garage fully under the building and not under the garden, pergola construction of rainwater pipes) and a serious budget for the garden. Via presentations, excursions, an opinion poll and several workshops with other future residents a common idea about program, atmosphere and design style was formed. A separate ‘garden commission’, responsible for the maintenance of the garden, still exists.



