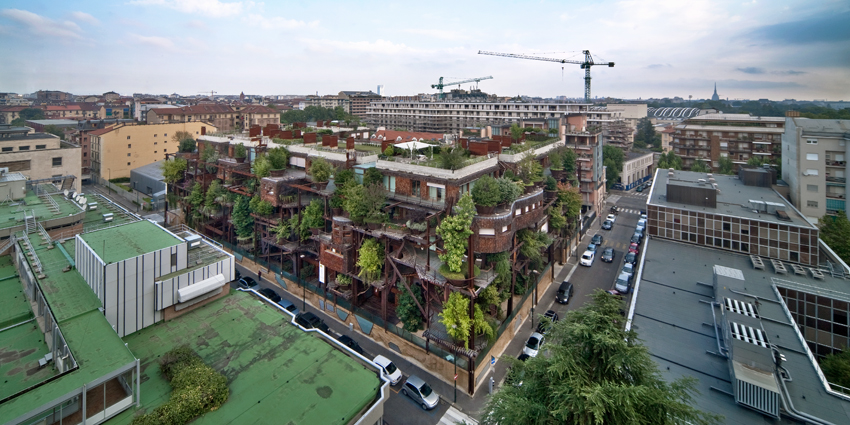To enable the building to cope with heatwaves, and increased temperature in general, two measures have been integrated in the design of 25 Verde: thermal insulation and energy efficiency. To achieve both several combined solutions have been adopted. The structure of the building is characterized by:
- high thermal mass that provides inertia through the 35 cm thick solid floor slabs;
- exterior increased thickness brick walls;
- continuous exterior thermal insulation and ventilated façade;
- passive solar protection through louvers and deciduous plants;
- wide glass surfaces for winter solar gain and for improved interior natural lighting;
- green roof, which includes a thick layer of soil.
The main reinforced concrete structure is protected from atmospheric conditions by the exterior infill wall, which also provides the insulation, keeping it at about the same temperature all year round. The materials used for the exterior surface were specifically chosen to increase the durability and decrease maintenance of the building: cor-ten steel structure and copper rain gutters and downspouts, which are protected by the natural oxidation process; larch shingles, which do not need to be painted because they are ventilated; natural mahogany beams; and glass panels. Window frames in Douglas pine are protected from atmospheric conditions by the shingles and are treated with oil and wax, which need to be applied every two years.
Moreover, trees and plants on the façade deliver natural thermal regulation both in summer and winter: species have been chosen according to their specific exposure to the sun and are deciduous, i.e. they provide shade in the summer time and allow more heat inside the building in the winter time.
The green roof has a layer of 60 to 100 cm of fertile soil, and can be used as garden with grass and trees, as orchard, and for fruit trees. The soil also provides thermal insulation, due to its high thermal inertia, and ensures rainwater filtering and absorption, decreasing, thus, water irrigation requirements and delaying the release to the ground of the rain water. People living on the top floor manage the green roof, which is their private property.
The heating and cooling systems installed in the building are heat pumps that use geothermal energy, connecting to the groundwater system through existing wells. Hot water for sanitary purposes is produced, in summer time, using the thermal surplus created by the cooling geothermal system. The vertical pipes of the heating system are placed in insulated ducts to limit thermal dispersion. The heating system is made with radiant panels, thus requires warm water, i.e. between 25 and 30 °C. Additionally, metering of individual use of heating and cooling fosters energy saving.
All these features together minimize energy use and improve internal comfort during extreme outside air temperature events, adapting the building to global warming and, at the same time, addressing climate change mitigation.



