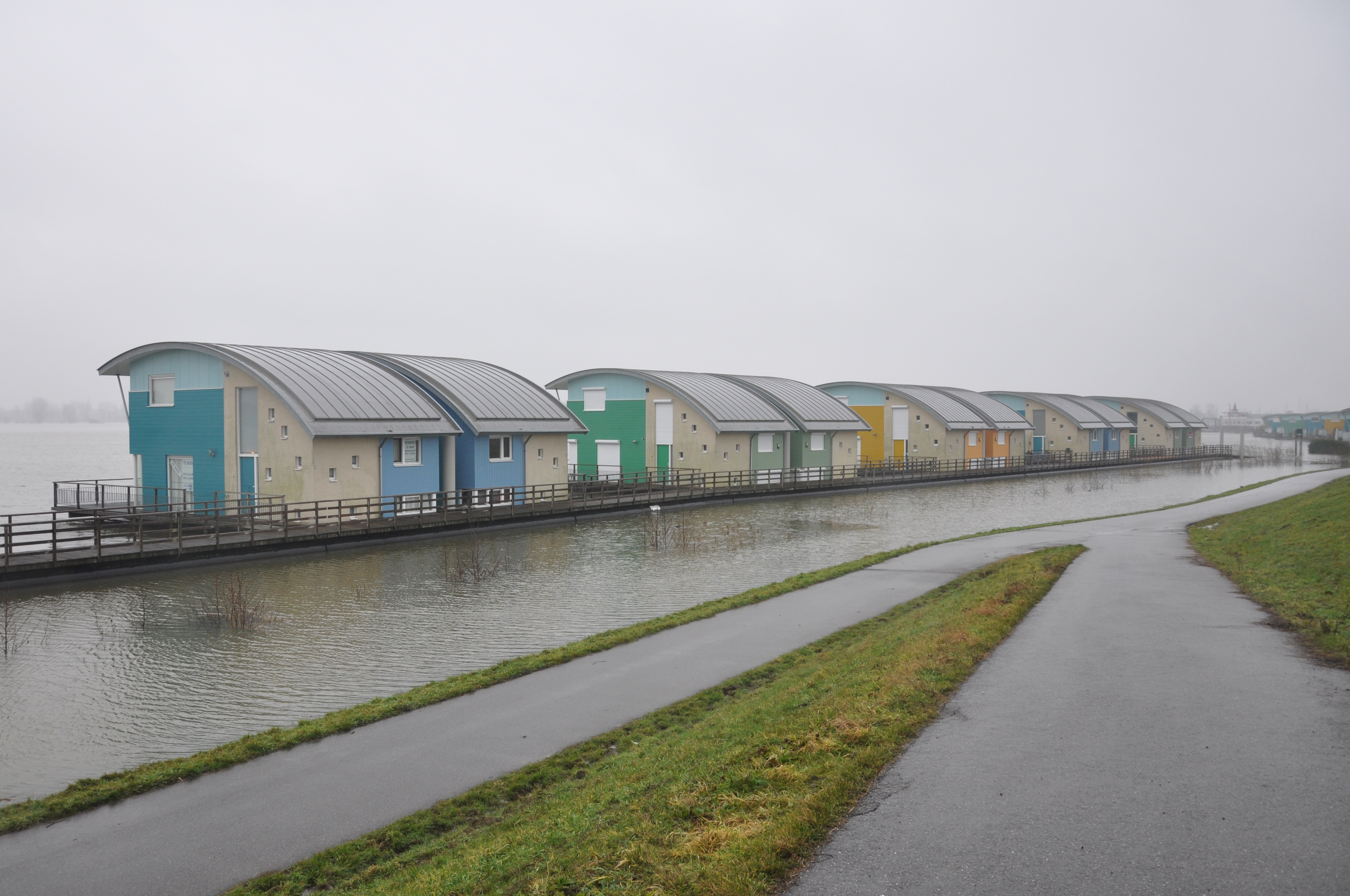The amphibious houses in Maasbommel are considered expensive for Dutch standards. They were the first realized amphibious houses in the Netherlands and therefore all the (pre-fab) construction elements needed to be specifically made for the project. This led to higher construction costs. The houses were sold for around 320.000 euros at the time. Although the houses are quite large with an average floor area of 120 square meters, this is considered a high price for a recreational house (i.e. families cannot live there all year). Especially since the price of the average residential house in 2005 was around 222.000 euros in the Netherlands. In addition, there was a higher risk involved due to new technology being applied. This concern was mitigated by Dura Vermeer by offering a 15-year guarantee for the floating ability of each house. A larger adoption of the technique would allow construction for this type of house to become cheaper and increase commercial interest.
Despite the high construction cost, the concept is still of interest to developers as it enables them to use water as a “building ground” which then reduces the site preparation costs. Building ground is very valuable in densely populated areas such as the Netherlands. In the Netherlands, site preparation costs are usually quite high because the soil is not suitable to be built on directly as it does not have any carrying capacity. Direct construction will cause the houses to sink into the ground over the course of time, which will ultimately cause damages to the house. Therefore, it is a standard procedure to prepare the site through reinforcements, which are quite expensive and drive-up the price of the house. In case water is used as building ground, the construction floats and is therefore less dependent on the carrying capacity of the soil. Additionally, the pre-fab elements of the house can be constructed off-site, which means that the houses can be realized with less nuisance for nearby residents.
Building on water could have the potential to provide an interesting alternative for the construction industry, but until now the costs of floating and amphibious houses have proved to be higher compared to the construction of a traditional house. Standardization of building elements and design tools has the potential to reduce the costs in case of a larger adoption of the concept. Also, the type of costs taken into account affect the final amount. For example, the costs for making the construction of floating or amphibious houses flood resilient are included in the construction. In case of traditional housing, the costs of flood resilient infrastructure are paid by the community through the taxes raised by the Water Boards. The impact and quantity of these costs are hard to assess at this moment as only around 10 projects have been realized in the Netherlands.
Another issue which emerged is the unavailability of affordable financing and the overall lack of confidence of the real estate market in these unconventional houses. Since they cannot be used as permanent place of residence, and they have a somewhat hybrid nature between real estate and vessels, there are hardly any financial institutions in the Netherlands willing to provide traditional mortgage loans at affordable interest rates. All what is generally available are the more expensive ones usually issued to finance the purchase of boathouses. However, there are some recent positive signals. For instance, it appears these houses have kept their value, recovering from the crisis of the real estate market of 2008. They still sell for a price close to their original selling price as new units, according to the architect in charge of this project at Factor Architecten. He also pointed out that the main non-monetary benefit that this project may have brought about, is “the proof this project delivers that a floating and amphibious concept can be an attractive typology over time. We see that in still ongoing projects elsewhere as well: because of the success of Maasbommel, international investors are still very much interested in the typology, even though it’s of course very hard to realize a project within regulations abroad.”



